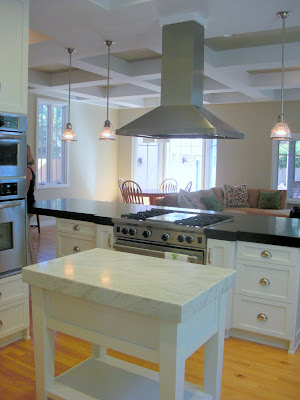 Dean and Dean Tudor Revival
Dean and Dean Tudor Revival
Last Sunday, the East Sacramento Home Remodeling Tour was the hot ticket....hot as in the high 90's hot. My designer friend Leanne and I were planning on walking the tour through this lovely Sacramento neighborhood, but the air conditioned car was calling our names.
But the houses were beautiful, as expected.
The first house was designed by architects Dean and Dean and constructed in 1925. A beautiful brick Tudor, I was excited to get to see inside! We swept through the interior to the backyard which had been redesigned by Landscape designer
Michael Glassman, a Sacramento mainstay. I snapped one picture before I was told that this home was off limits to photography. Rats...I was caught in the act. So unfortunately, no interior shots (which was an "Old World" style in keeping with the architecture).

Michael Glassman Garden Design
East Sacramento is home to a neighborhood known as the "Fabulous Forties" one of the most desirable and upscale neighborhoods in the Sacramento region. This area is so named because the streets are all numbered in the forties.... this particular street being 45th Street. The architecture in this area was highly influenced by the architecture company of Dean and Dean which was immersed in the popular Revival Style of the 20's, 30's and 40's. Tudors, Arts and Crafts, and Mediterranean are all styles that can be found in this area. I snapped a couple of pictures of some of the other houses on this street to give you a feeling for this beautiful neighborhood:
 The Tudor house next door
The Tudor house next door

A Mediterranean across the street.
The next house on the tour was one I have had the pleasure of working on over the last few years. It is a classic Monterey Revival built in 1927.
I redesigned the back portion of the house a few years ago, which originally housed a maid's room, small den and kitchen, into a larger kitchen and family room combination. Here is just a peek at the kitchen:
Kitchen
And this is a little of the Guest Room we just finished recently:
Guest Room
I will have better pictures before too long of the whole house, so stay tuned!
Next on the tour, we moved to another neighborhood in East Sacramento which was developed a little later in the 40's and 50's. There are some very cute craftsman houses here, as well some Ranch Style homes. This next house was very cute:

Remodeled Cottage
This 1941 cottage had the front porch remodeled, and the owners incorporated craftsman details into the new cabinetry on the interior. My friend
Ted Smith was the architectural designer here.
 New fireplace mantle and built ins
New fireplace mantle and built ins
I think we all like a pretty white kitchen, and this new kitchen was no exception.

Cottage Kitchen
I liked the Caesarstone Blue Lagos counters, and the grey limestone back splash with the white cabinets and the wide plank floors.

Caesarstone Counters
The owner had the greatest idea to show off her collection of vintage kitchen tools:

Cute Display
Next up was a house that was built in 1895, an original farmhouse style. These owners transformed the 1,305 sq. foot cottage into a 2,906 sq. foot family home.
This photo is of the new addition which is at the back of the house:

The kitchen was the highlight of the remodel with it's red AGA stove. The feeling was bright and happy....the great windows let in so much light and yellow, white, black and red color scheme was charming.


The last house was originally intended to be a remodel, but the structural constraints led the contractor/owner to start over. I must say the new facade looks very much like the original, in keeping with the neighborhood style. I was not able to get a good shot of the exterior, but I did get some interior shots:

valentine's day
This kitchen also has a farm house sink and white cabinets like the last two houses, but these home owners went a little more contemporary with a glass tile and Carrera marble back splash. The cabinets that had glass doors had a pretty apple green painted in the back. The counters were a honed black absolute granite.

valentine's day The owners created an open plan with a large Family Room adjacent to the kitchen. I liked the school house light fixtures over the island.

valentine's day
The house is occupied, but still in progress. I think a TV is slated to be put in above the Family Room cabinetry.

valentine's day So that's it!
One of the things that interested me on this tour was the architectural diversity in East Sacramento. The houses were built from the late 1800's to the 1950's, and that accounts for much of the variation. People that live in this area have an appreciation for older homes, and for the most part try to maintain the architectural integrity of the area. I like that.
 Dean and Dean Tudor Revival
Dean and Dean Tudor Revival
 The Tudor house next door
The Tudor house next door




 New fireplace mantle and built ins
New fireplace mantle and built ins





 valentine's day
valentine's day  valentine's day The owners created an open plan with a large Family Room adjacent to the kitchen. I liked the school house light fixtures over the island.
valentine's day The owners created an open plan with a large Family Room adjacent to the kitchen. I liked the school house light fixtures over the island. valentine's day
valentine's day 





Tidak ada komentar:
Posting Komentar